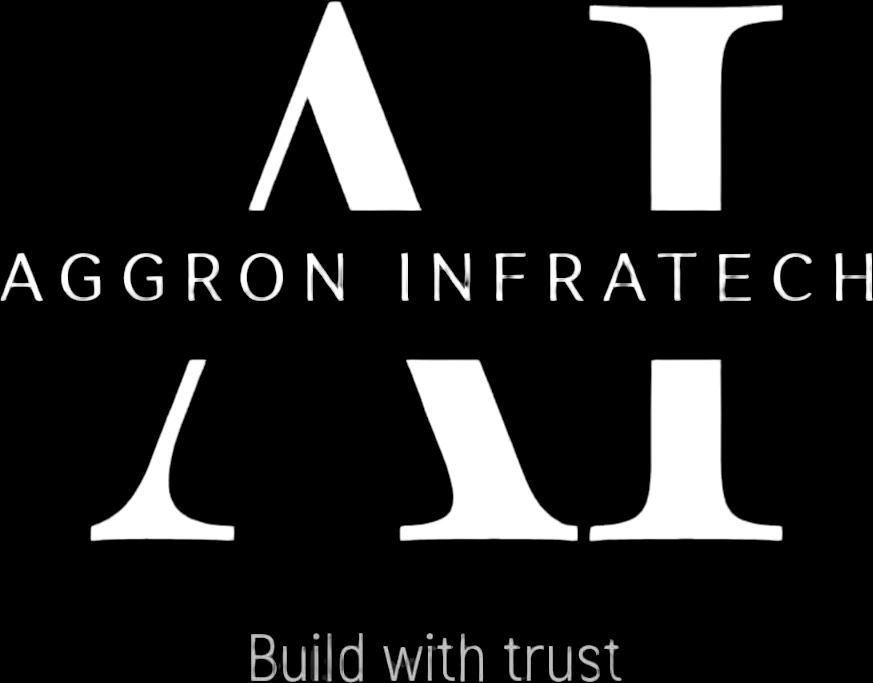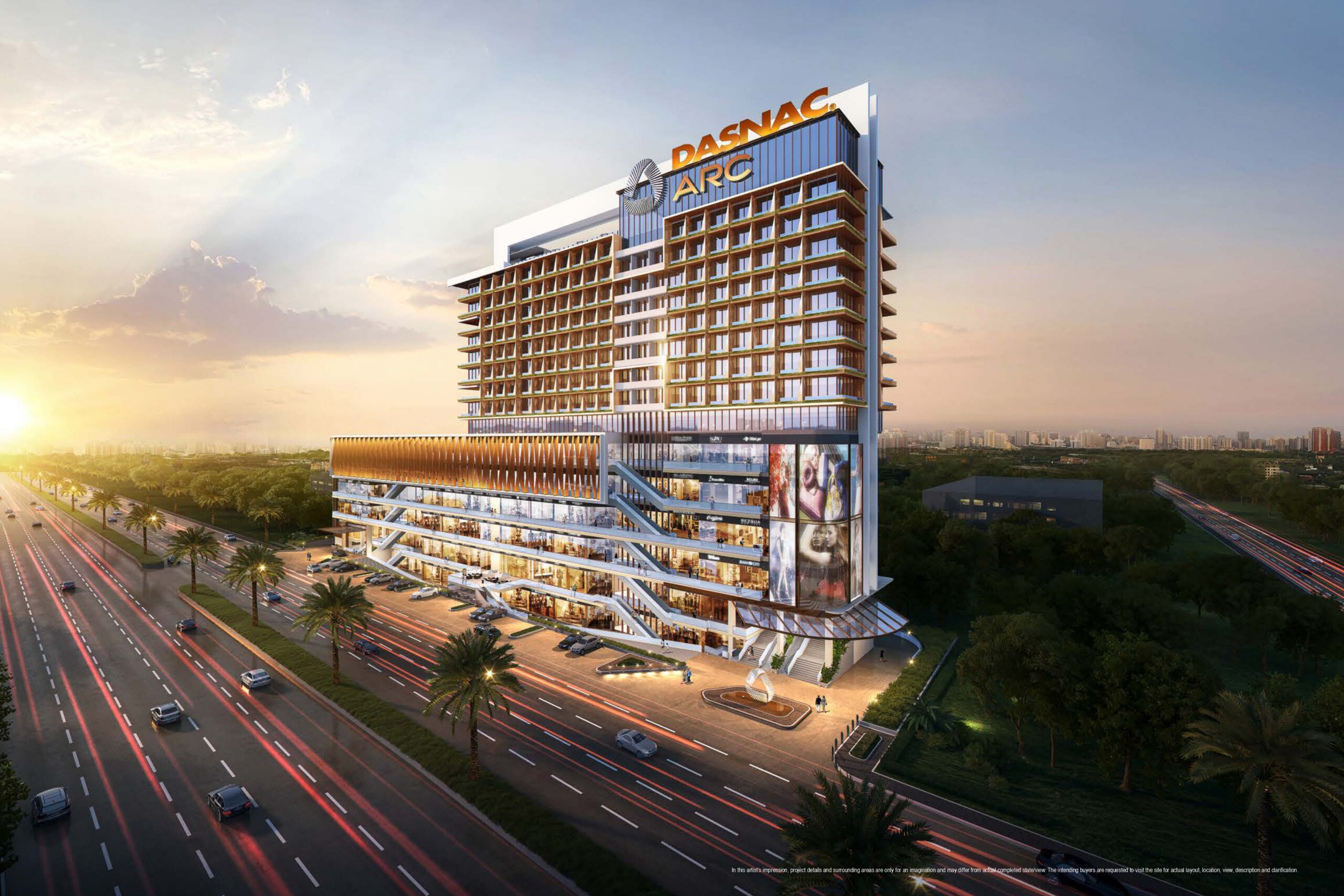
DASNAC ARC COMMERCE PAR EXCELLENCE
Welcome to DASNAC ARC, where business success gets foremost priority. With over 500 feet of prime commercial frontage along Central Noida's primary arterial road, brands are poised for exceptional revenue potential. What sets DASNAC ARC apart is its commitment to providing an efficient leasing experience to brands. Exclusive leasing and operation rights remain with one party, ensuring a single-window interface, streamlining the leasing and operational journey.
The project adopts a low-maintenance high-street format, catering to a diverse range of customers, including studio office guests who have dedicated access to retail and F&B floors, ensuring a steady flow of customers. The modular design allows for seamless unit combinations, ideal for all brands for creating a holistic family experience encompassing shopping, dining, anchors, hypermarkets and entertainment. Carefully planned footfall circulation and zoning for retail boosts potential for all brands. A separate lift lobby with a café area exclusively for studio office guests ensures great first impressions.
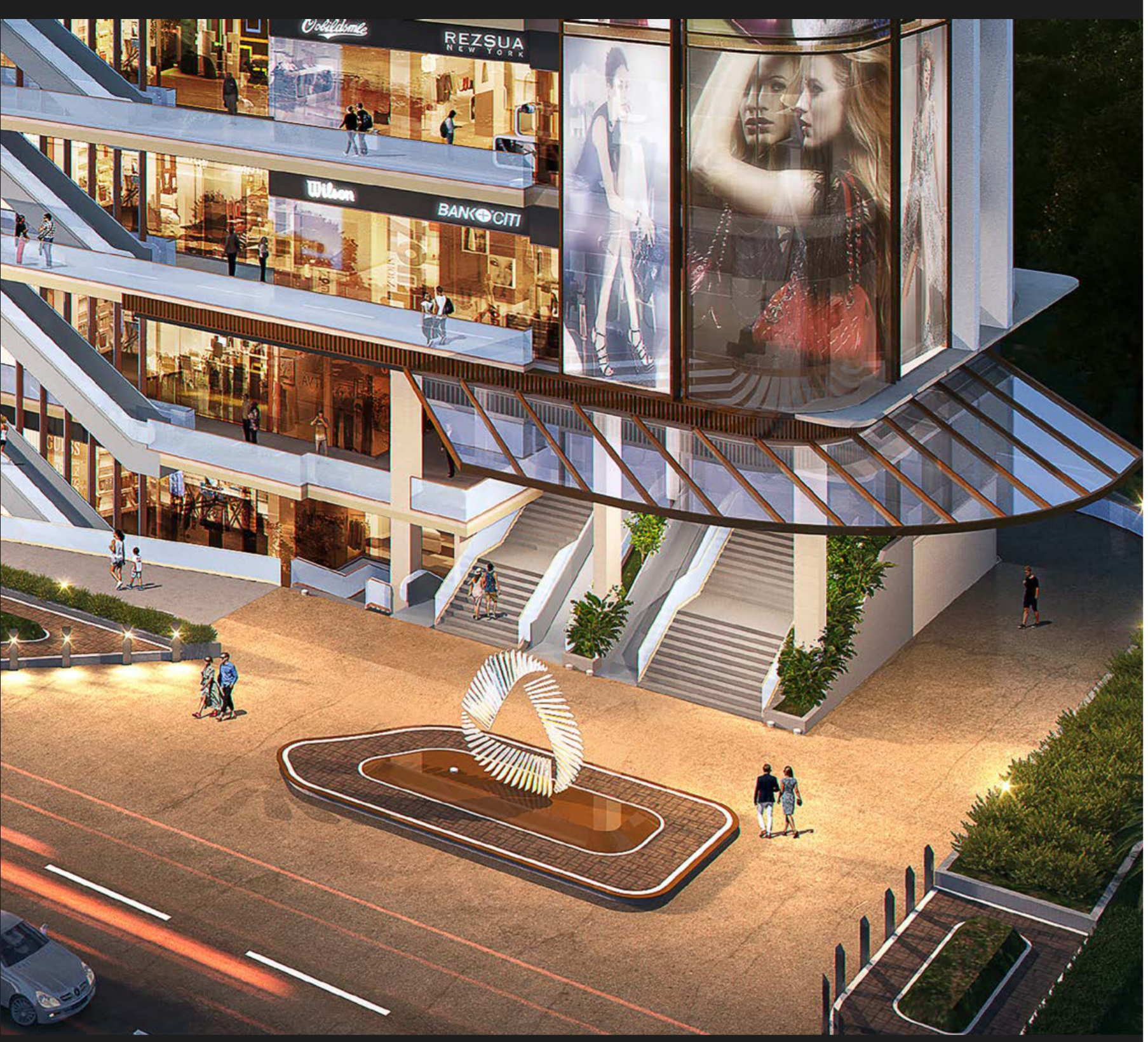
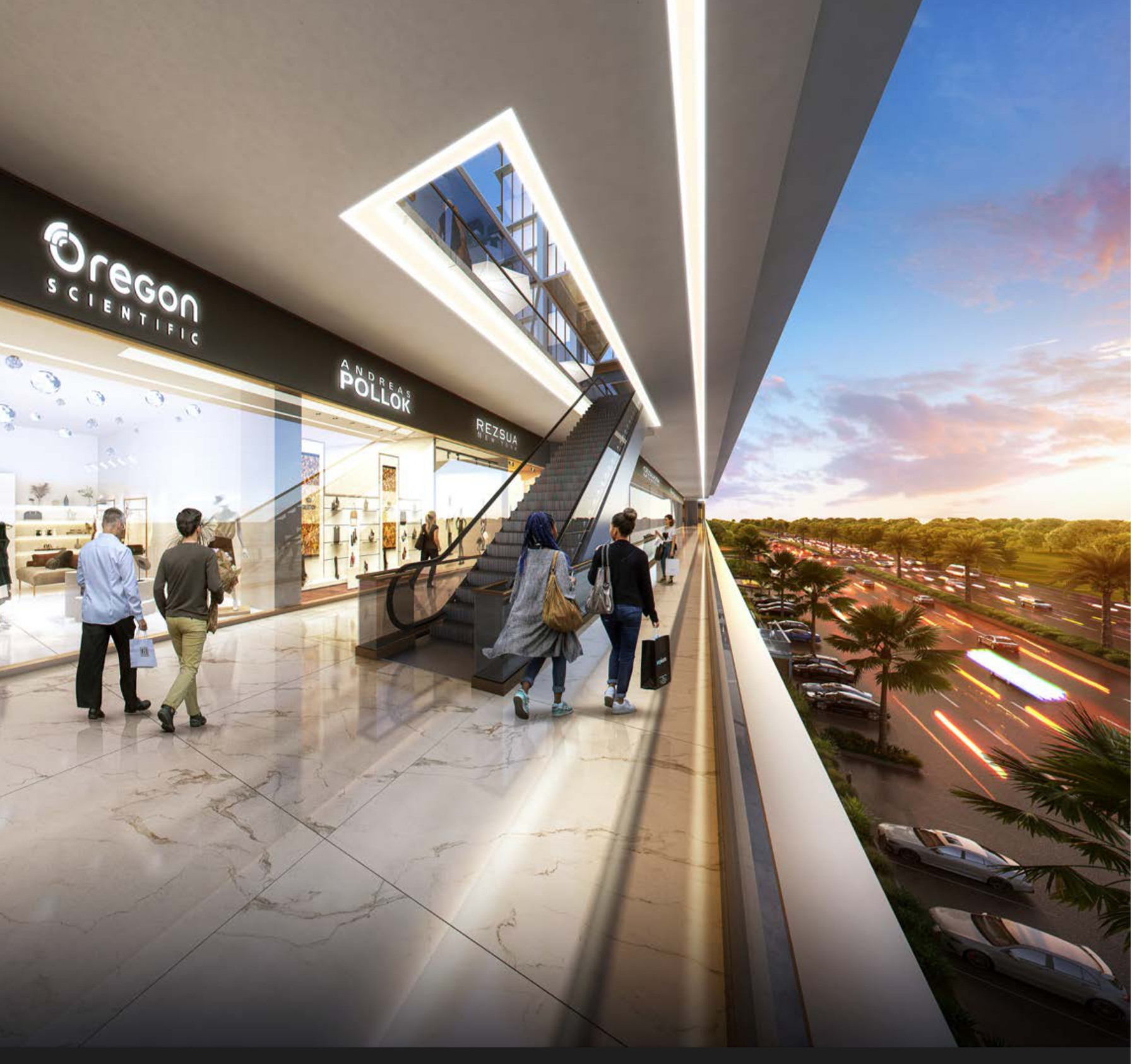
HIGH STREET FRONTAGE TO RETAIL SUCCESS
NOIDA RUNWAY TO OPPORTUNITY UPCOMING AIRPORT
With the Noida International Airport in sight, Noida is positioned to be catapulted into a pre-eminent urban centre of India.
NOIDA INTERNATIONAL AIRPORT STRATEGIC CONNECTIVITY
Located in the NCR, Noida enjoys excellent connectivity to Delhi, Gurgaon, and Faridabad. The Noida-Greater Noida Expressway and Yamuna Expressway further enhance accessibility to all of Uttar Pradesh.
THRIVING ECONOMIC HUB
Noida is a major industrial and economic centre, particularly in the IT and ITeS sectors, with numerous multinational compani
WELL-PLANNED INFRASTRUCTURE
Noida boasts well-maintained roads, modern public transportation, and robust trunk infrastructure.
PROMISING GROWTH
Ongoing industrial and infrastructure projects and investments ensure a promising future for Noida, promoting continued development and prosperity.
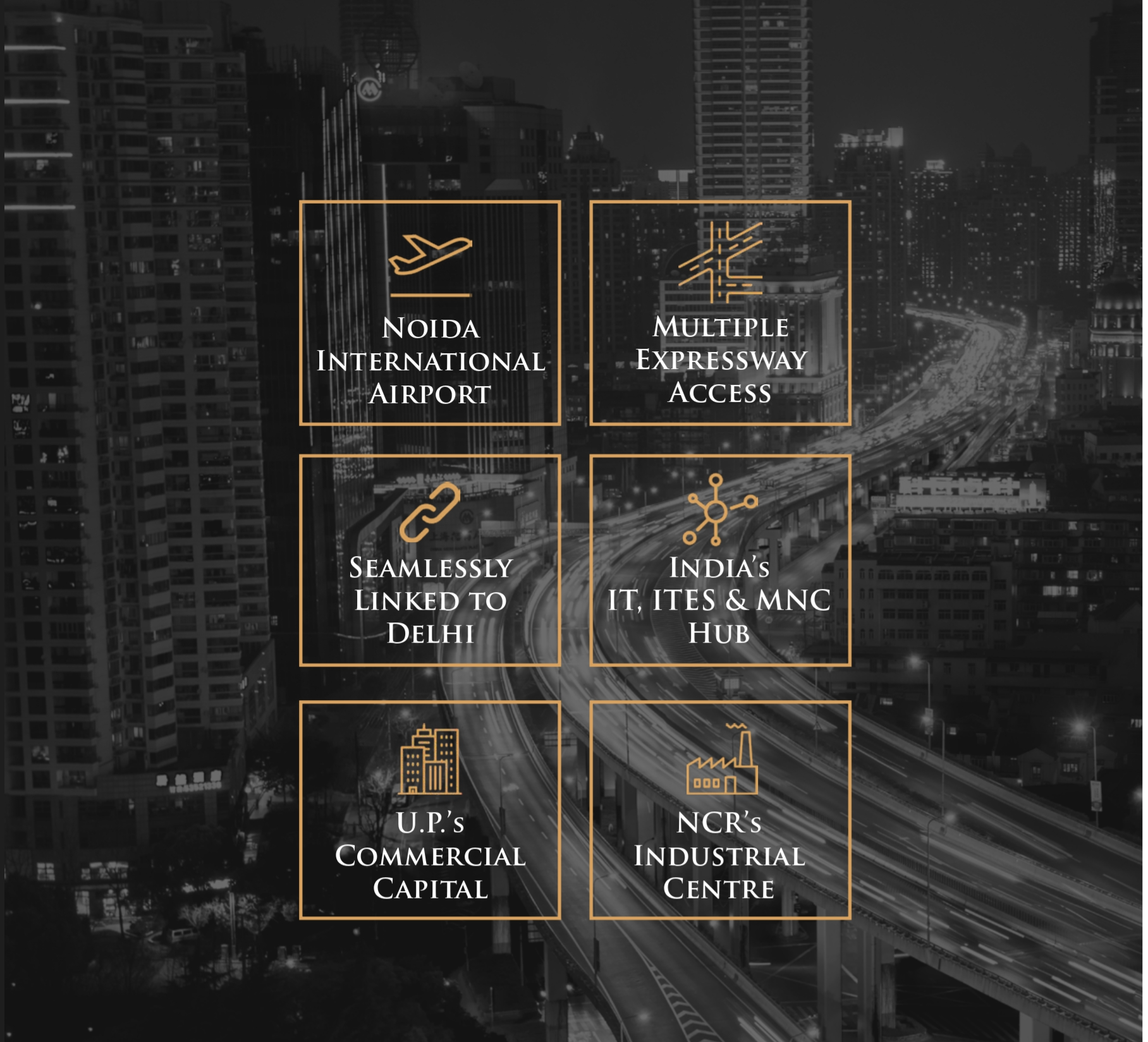
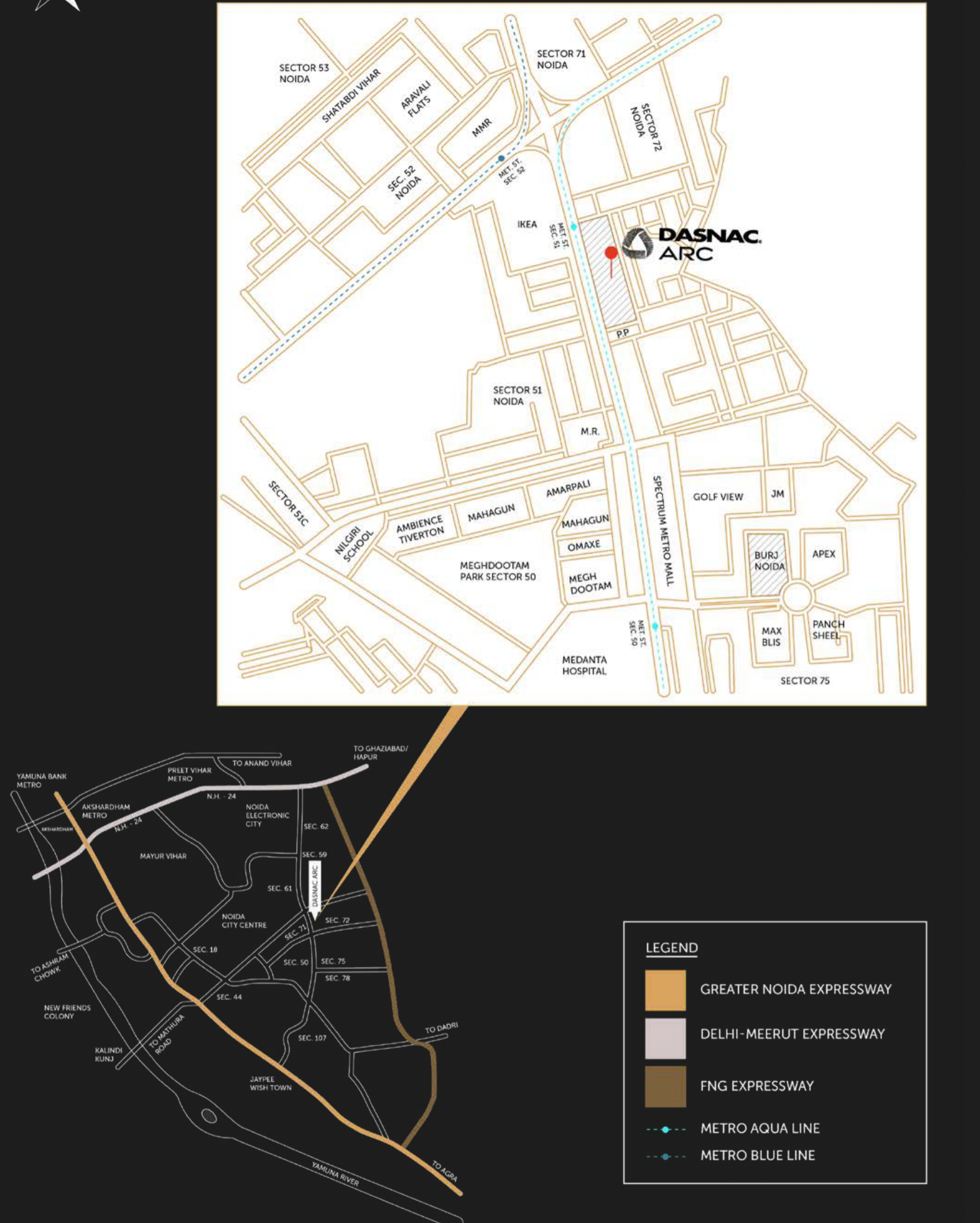
CENTRAL NOIDA ON THE GOLDEN MILE OF NOIDA
- Positioned on the primary arterial road of Central Noida that connects Delhi-Meerut Expressway and Noida-Greater Noida Expressway. Conveniently situated at Sector 51 Metro Station, Noida's key interchange station connecting Delhi, Noida, and Greater Noida, generating substantial footfall.
- Centrally located in the thriving commercial and retail hub of Noida, starting at Sector 72 and extending to adjacent sectors, forming a 2 km-long Master Plan commercial belt.
- Sector 72 and its neighbouring sectors are set to become the primary commercial destination in Noida surpassing Sector 18. Surrounded by vast pockets of residential habitation consisting of over a million families spanning entire Central Noida on one side, Noida-Greater Noida Expressway on the second, Greater Noida (West) on the third and Ghaziabad on the fourth side.
- Across the road from the proposed IKEA/INGKA Centre, a global furniture and retail group, which will attract visitors from across India and across Delhi NCR, adding to the already densely populated catchment for this project.
- Within 1 km proximity to the upcoming Medanta Hospital site, also expected to contribute significantly to footfall for both retail and studio office spaces.
ARCHITECTURE AND DESIGN MODERN CONSTRUCTION METHODS
Use of advanced construction technology including Diaphragm Wall for an outstanding reinforced concrete structure.
- CONTEMPORARY ARCHITECTURE Excellence in building façade design including use of fins, louvers, trellis, pergolas and night lighting effects.
- FEWER COLUMNS Large column-free spans for less hindrance in retail planning.
- LINEAR PLANNING Straight-line shopfront planning without division of footfall traffic.
- PREMIUM FINISHES High-quality finishes to recreate the experience of a globally inspired A-Grade retail asset.
- DISTINCTIVE FAÇADE Glass façade and standard signages for a clean retail shopfront.
- STATE-OF-THE-ART SIGNAGE High visibility signage and large-sized dynamic digital displays inside and outside the building.
ACCESS AND CONVENIENCE
- OPTIMISED ENTRY AND EXIT Strategically positioned access/traffic nodes for efficient entry, exit, and circulation.
- SEPARATION OF FOOT TRAFFIC Separate access/traffic node for retail and studio offices.
- PEDESTRIAN BRIDGE A unique pedestrian bridge for direct access from the main road to both Ground and Upper Ground Floors.
- PARKING CONVENIENCE Three basement levels for extensive availability of paid parking with automated parking modules.
- IN-HOUSE CUSTOMERS Footfall from studio office guests through dedicated access to retail and F&B floors.


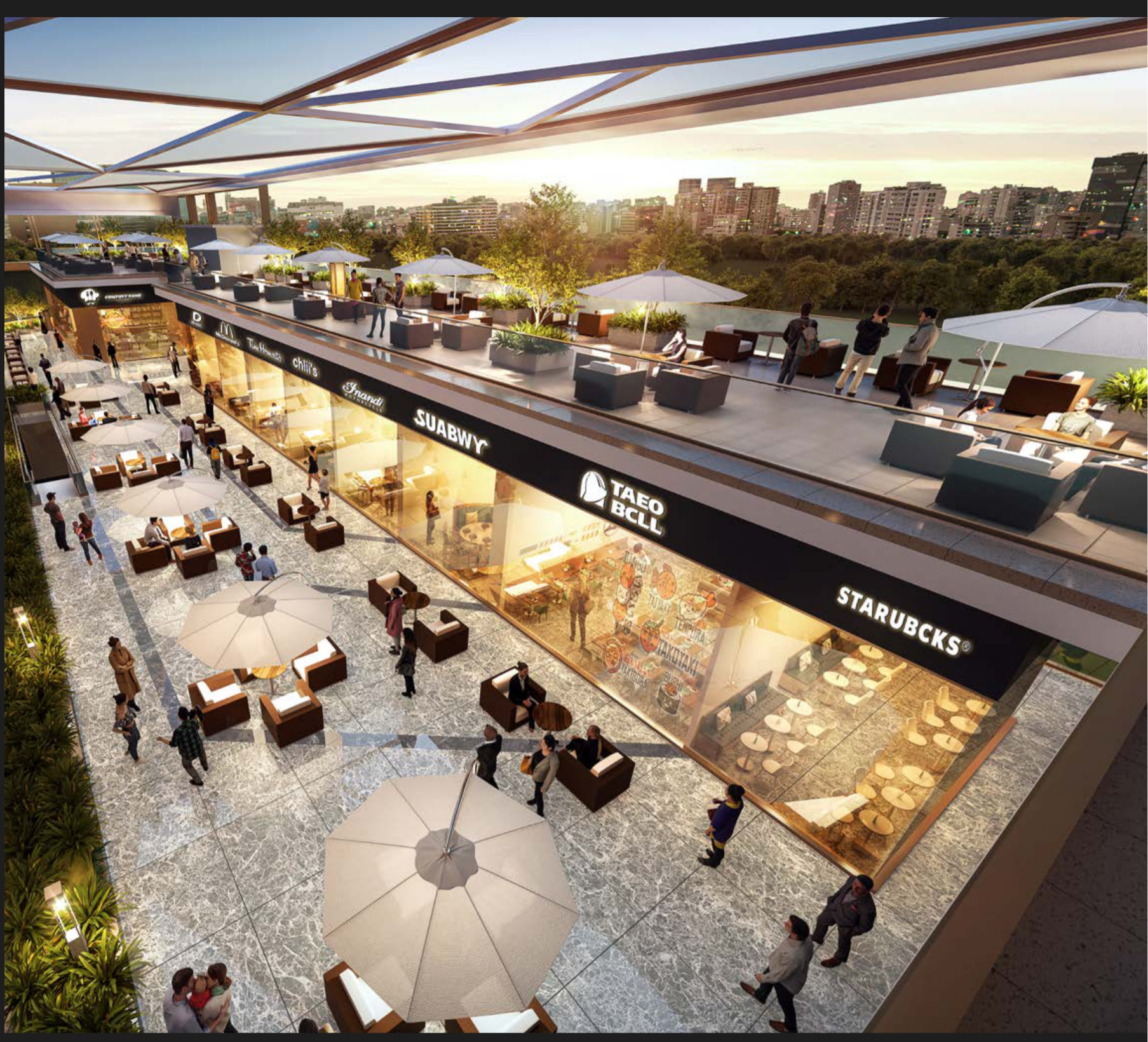

INTERSPERSED GREENS RETAIL LANDSCAPE
Vertical landscape, greenery and plants spread across retail floors.
TERRACE GARDENS
Multiple levels offering terrace gardens as relaxing spaces.
PRIVATE PLANTERS
Private balcony planters in studio offices provide a personal green oasis.
VERTICAL TRANSPORTATION
ESCALATORS
Multiple sets of escalators for efficient movement between multiple levels of retail.
EFFICIENT ELEVATORS
High-Speed and Large-Sized Elevators spread across multiple lift lobbies with separate service elevators.
BUILDING SAFETY
SPACIOUS & SECURE STAIRWAYS
Enhanced fire and life safety with 3 extra-wide staircases and fire-fighting system.
EARTHQUAKE RESISTANT STRUCTURE
Reinforced concrete structure designed for Earthquake Safety as per latest building code.
ADVANCED BUILDING SAFETY
Armoured electrical cables, HRFR electrical wires, smoke detectors, and sprinklers for building safety.
EFFORTLESS UTILITIES SPACIOUS WASHROOMS
Large washroom facilities on every retail floor and dedicated family and specially-abled facilities.
EFFICIENT WATER INFRASTRUCTURE
Water connection and drainage outlets on every floor for seamless operations of ertain brands.
